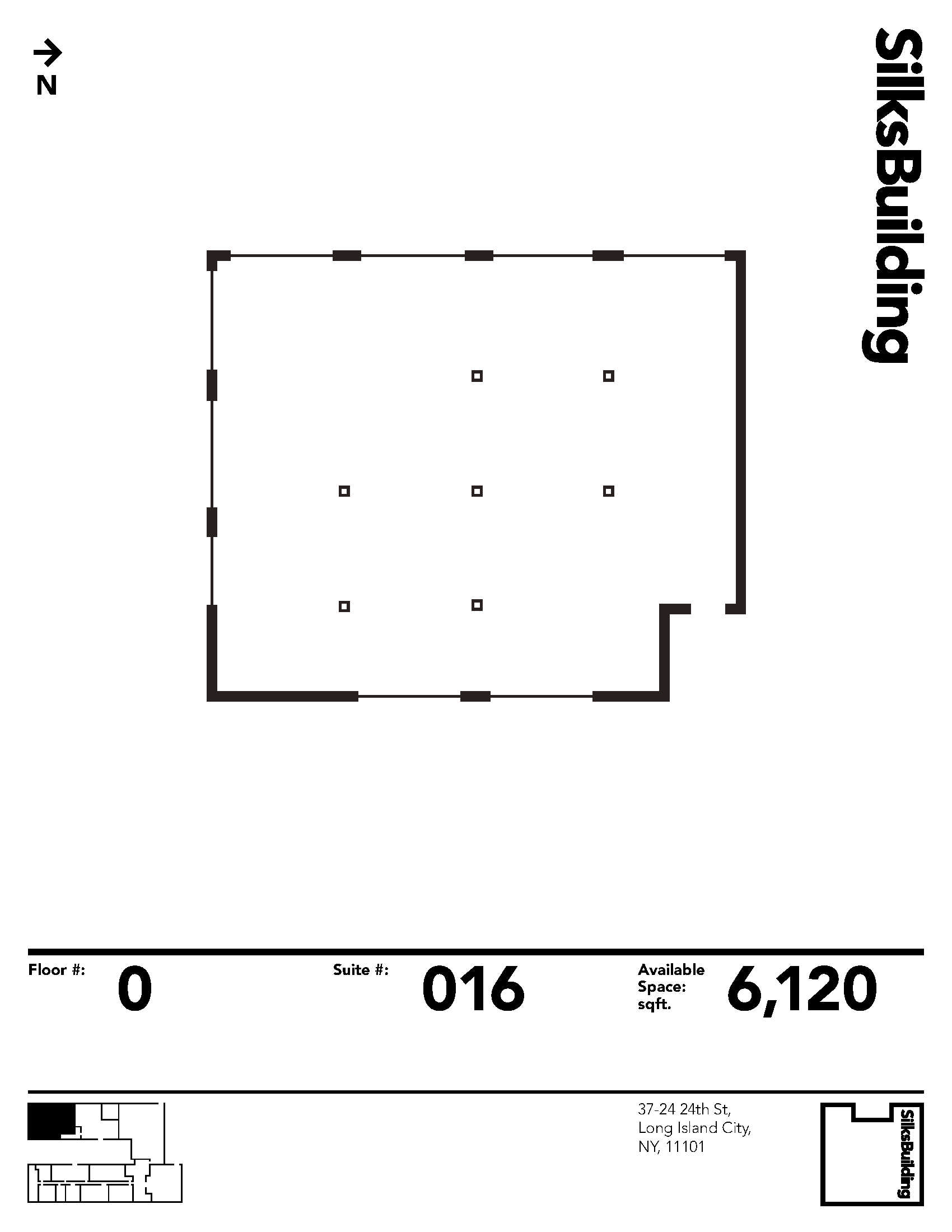Availabilities
- All Floors
- All Floors
- Floor G
- Floor 1
- Floor 2
- Floor 3
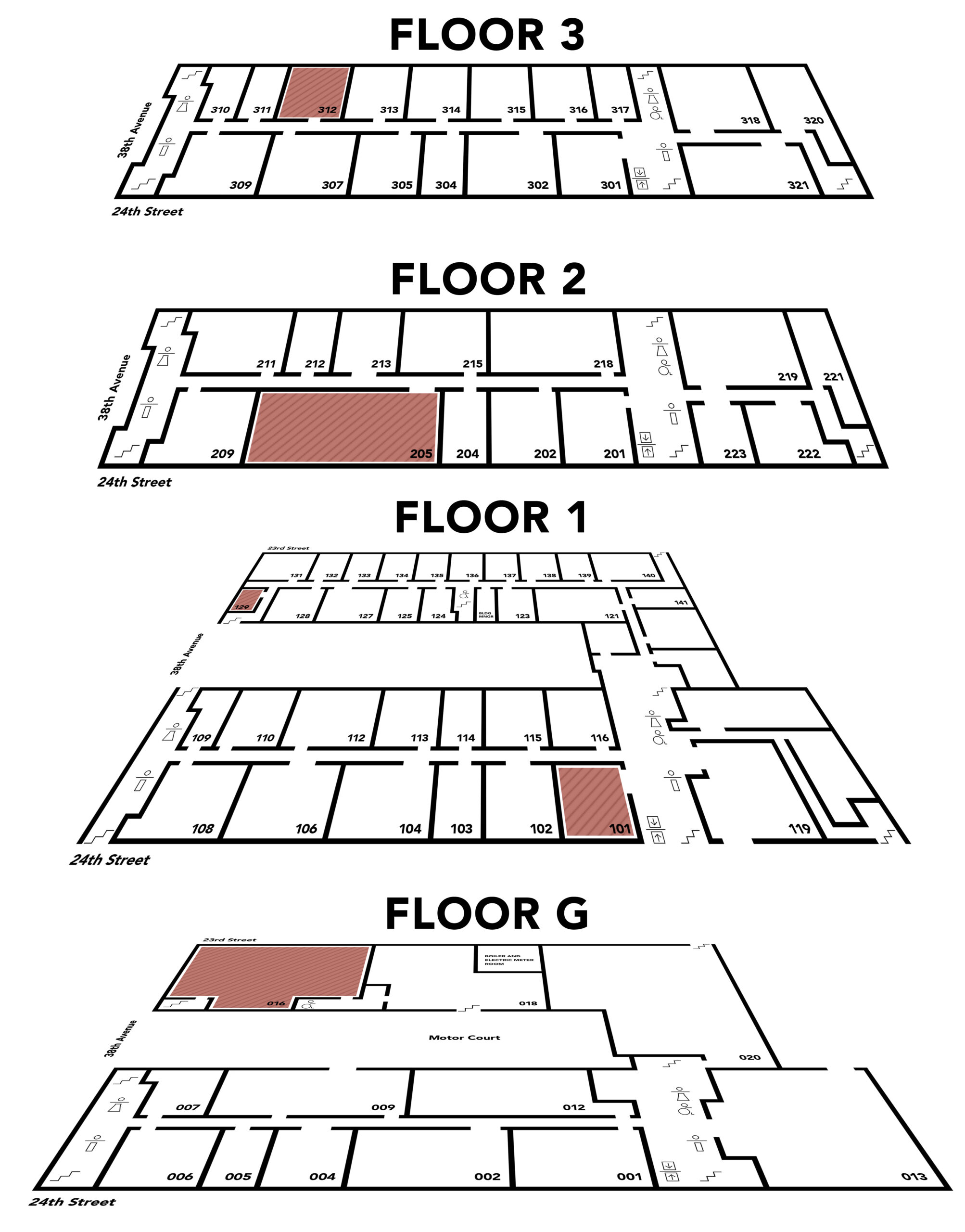
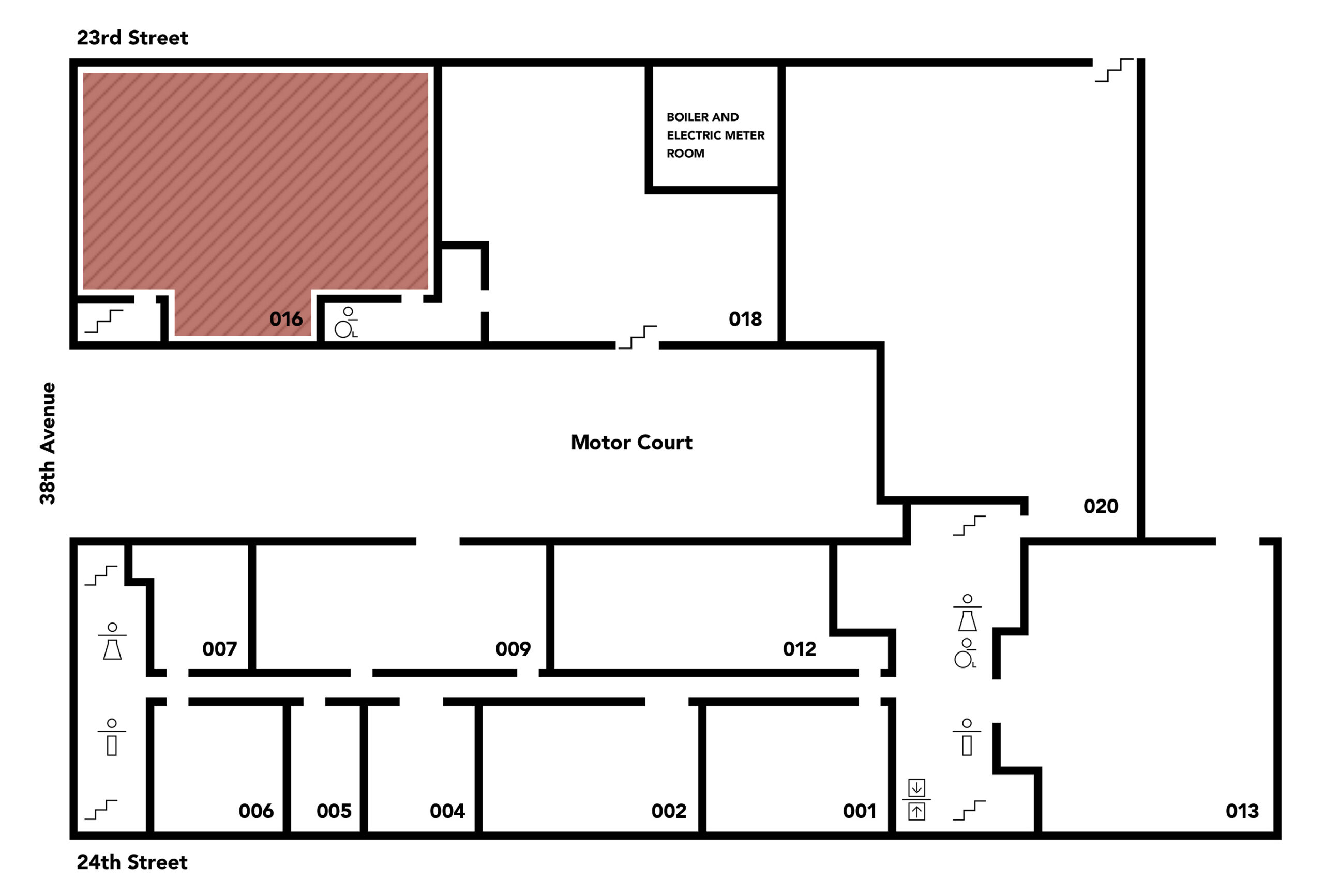
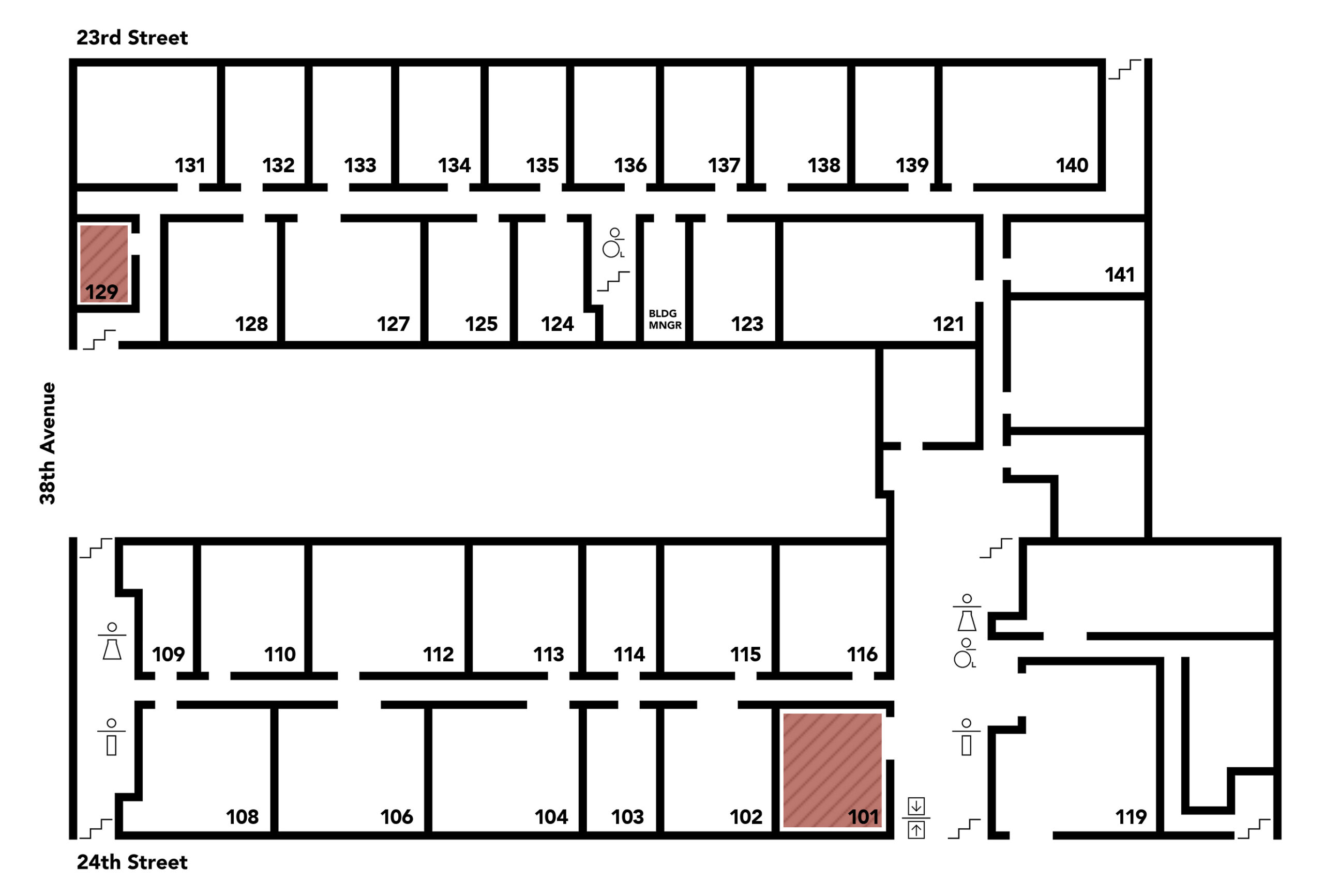
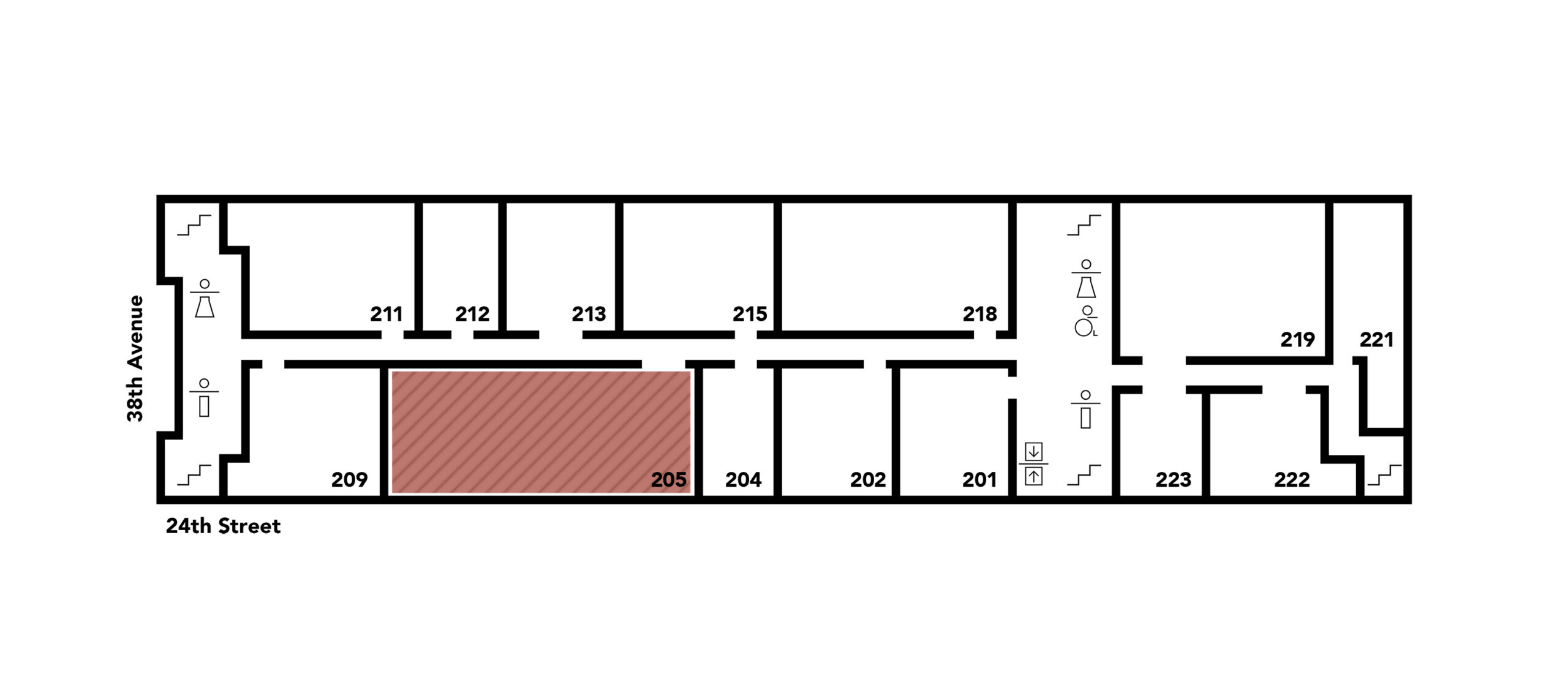
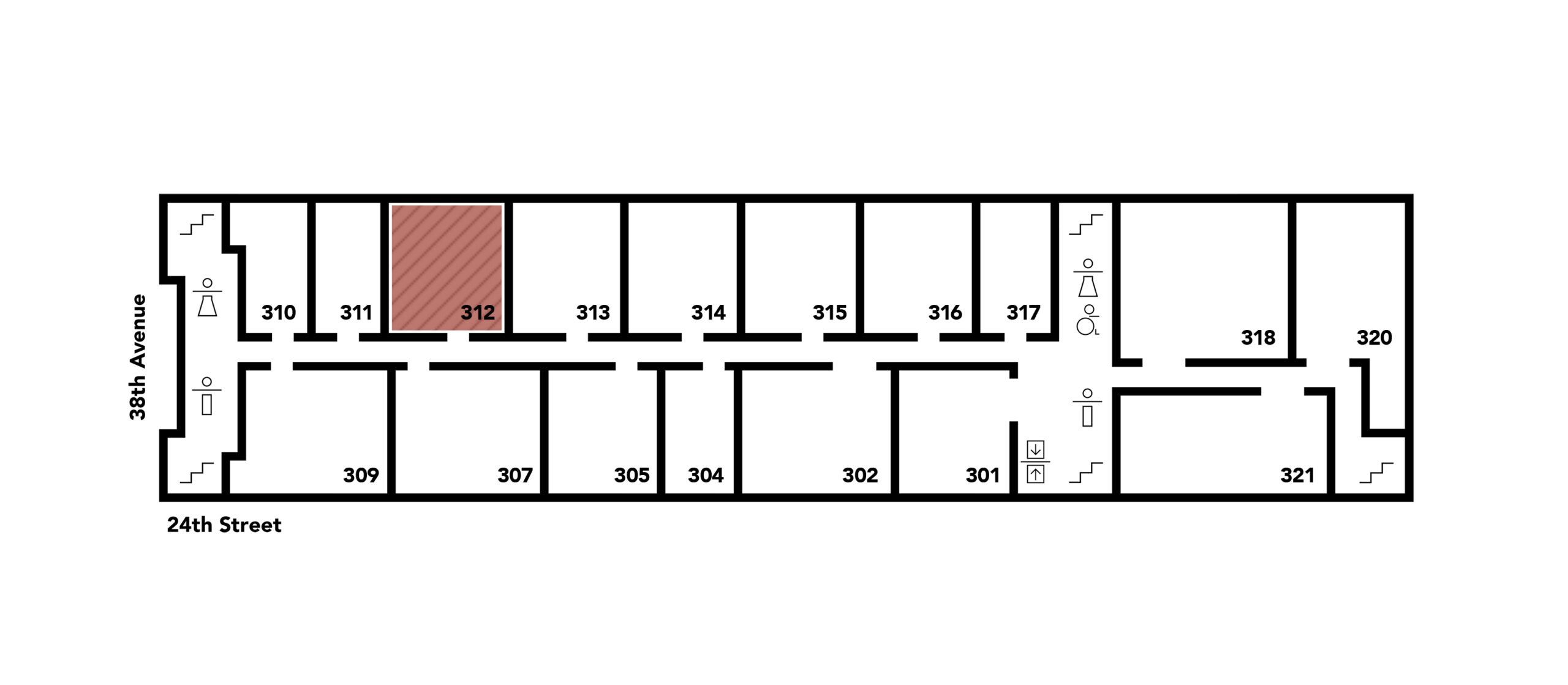

All Floors
All Floors
Floor G
Floor 1
Floor 2
Floor 3
Suite
Type
Sq. Footage
Price
Date Available
Features
Floor Plan
Suite
016
Type
Extra Large Loft
Sq. Footage
6,120 SF
Price
$18,000/mo
Available
2/1/2025
Features
Ground floor corner unit with three (3) sides of large factory size windows
13’ High Exposed Ceilings
Direct Access to loading dock via roll-up gate
Concrete floors
Onsite parking available
Floor Plan
Suite
101
Type
Office Loft
Sq. Footage
1,008 SF
Price
$3,400/mo
Available
12/1/2024
Features
13’ High Exposed Ceilings
Hardwood floors
Open Layout
Great Natural Light
Unit located just off main entrance and freight elevator
Floor Plan
Suite
129
Type
Office Loft
Sq. Footage
345 SF
Price
1,200/mo
Available
12/1/2024
Features
13’ High Exposed Ceilings
Concrete Floors
Open Layout
Great Natural Light
Floor Plan
Suite
205
Type
Office Loft
Sq. Footage
2,716 SF
Price
$8,000/mo
Available
1/1/2025
Features
13’ High Exposed Ceilings
Double wide loft space
Hardwood Floors
Open Layout
Great Natural Light
Floor Plan
Suite
312
Type
Office Loft
Sq. Footage
2.044 SF
Price
$6,815/mo
Available
11/1/2024
Features
Panoramic view of Manhattan skyline
Double size loft with 13’ high ceilings
Column Free
Hard wood floors
Two (2) means of egress
Floor Plan
There are no availabilities on this floor.
