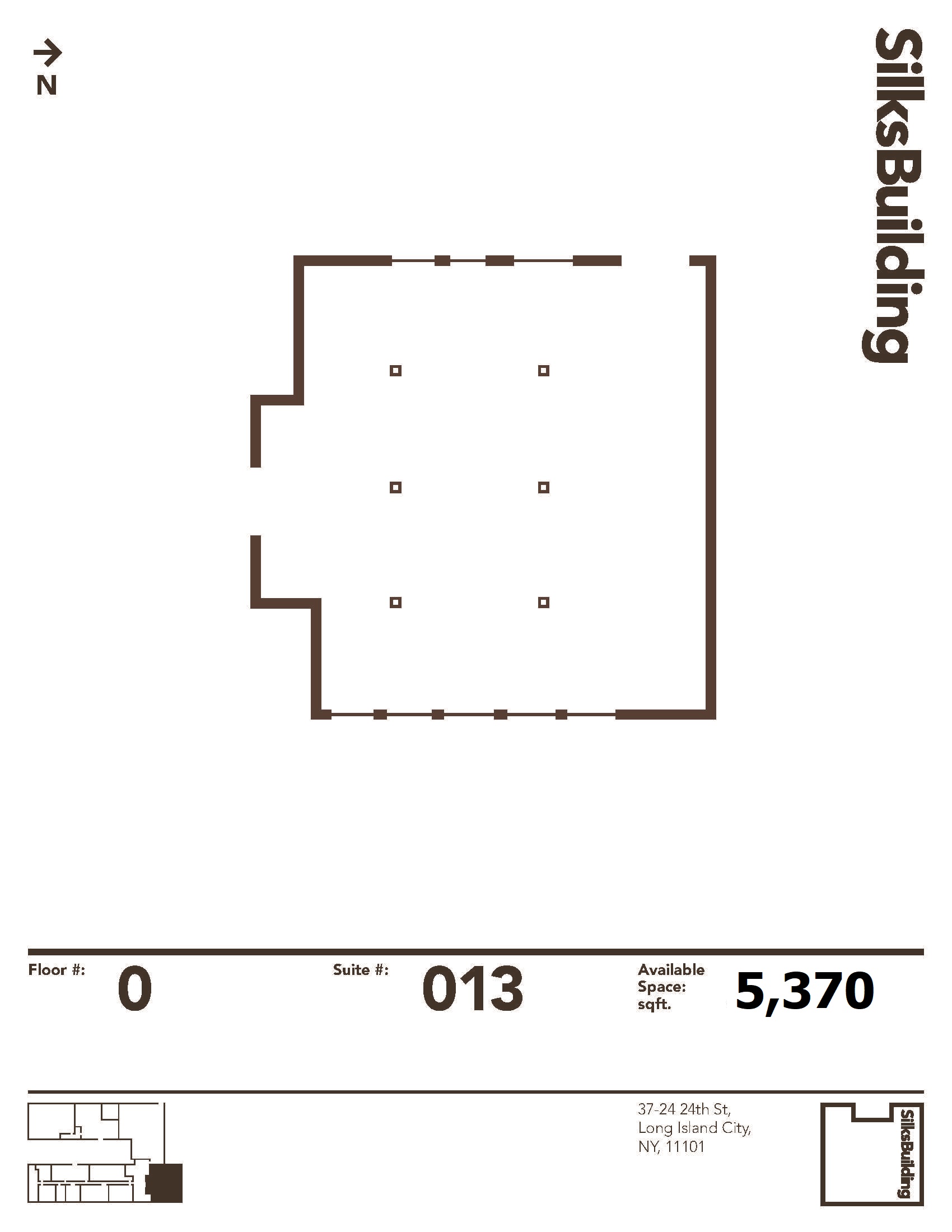Availabilities
- All Floors
- All Floors
- Floor G
- Floor 1
- Floor 2
- Floor 3
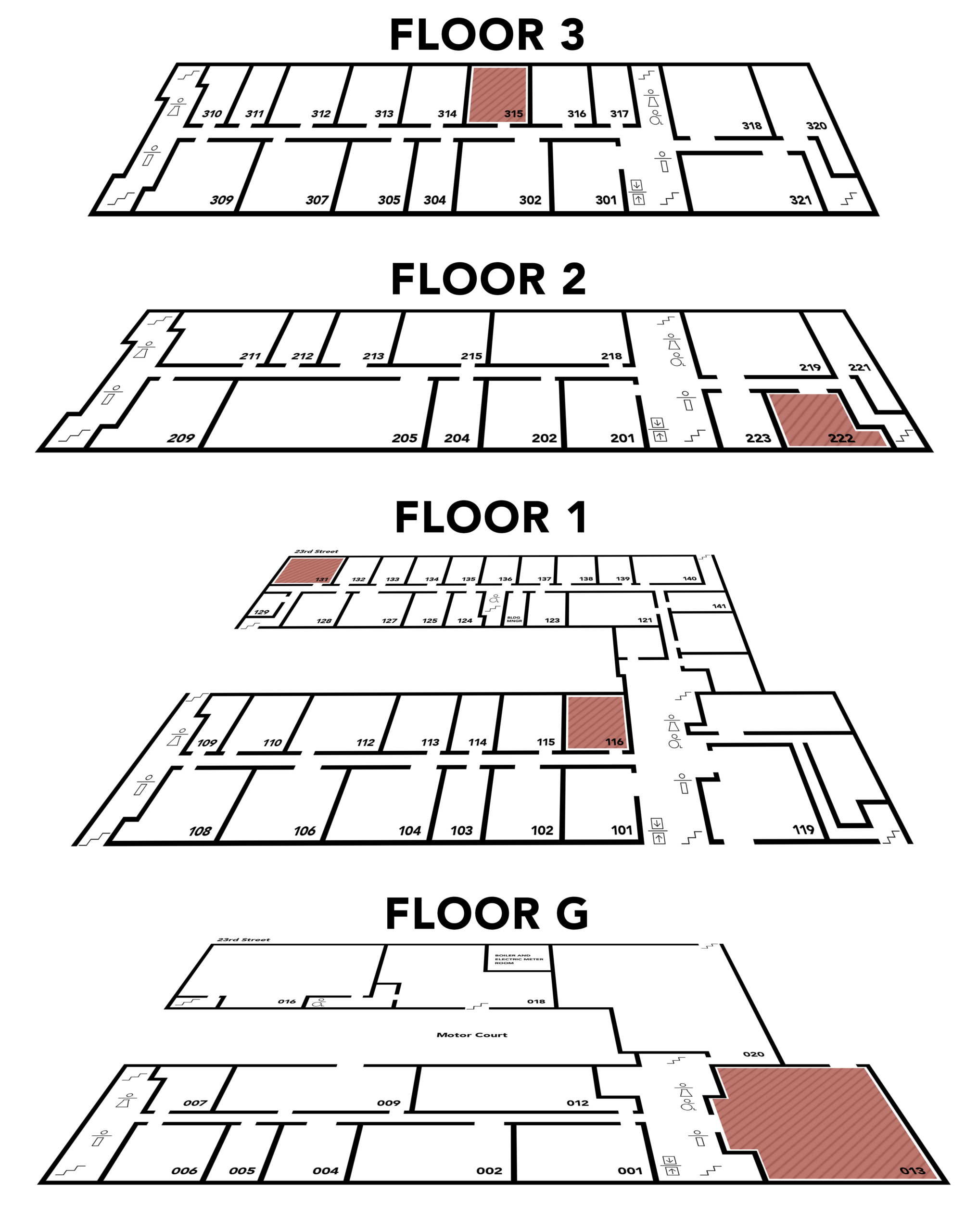
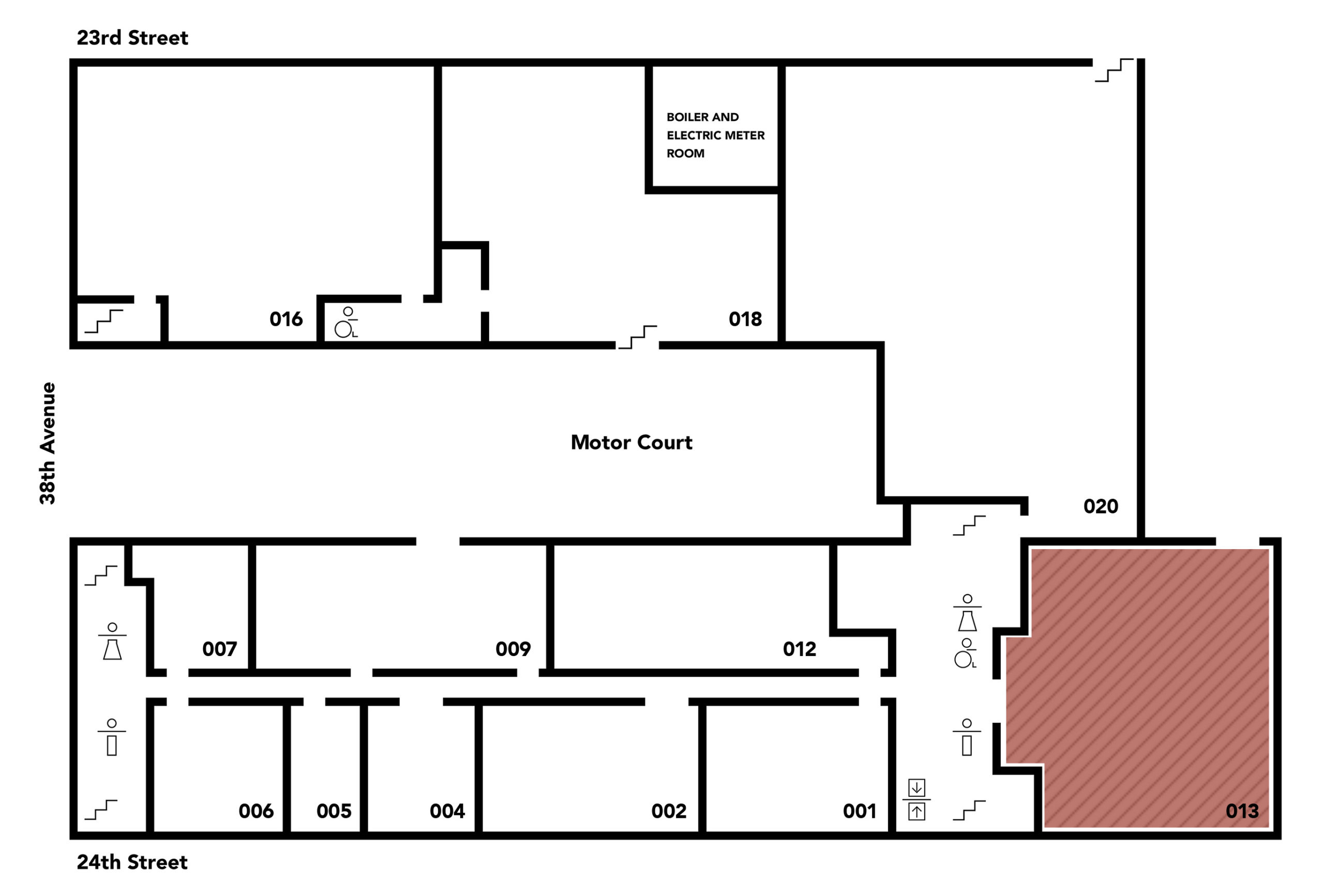
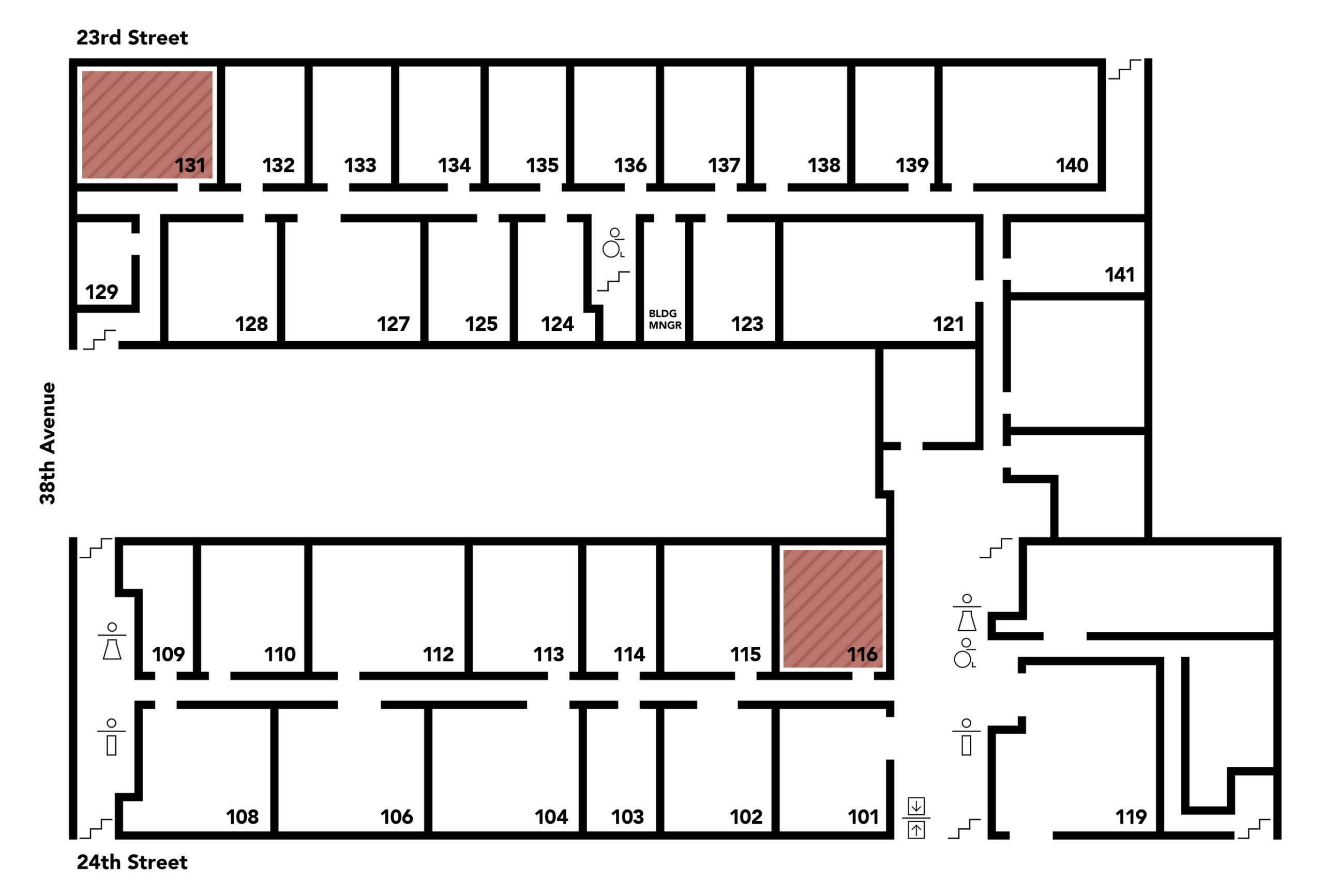
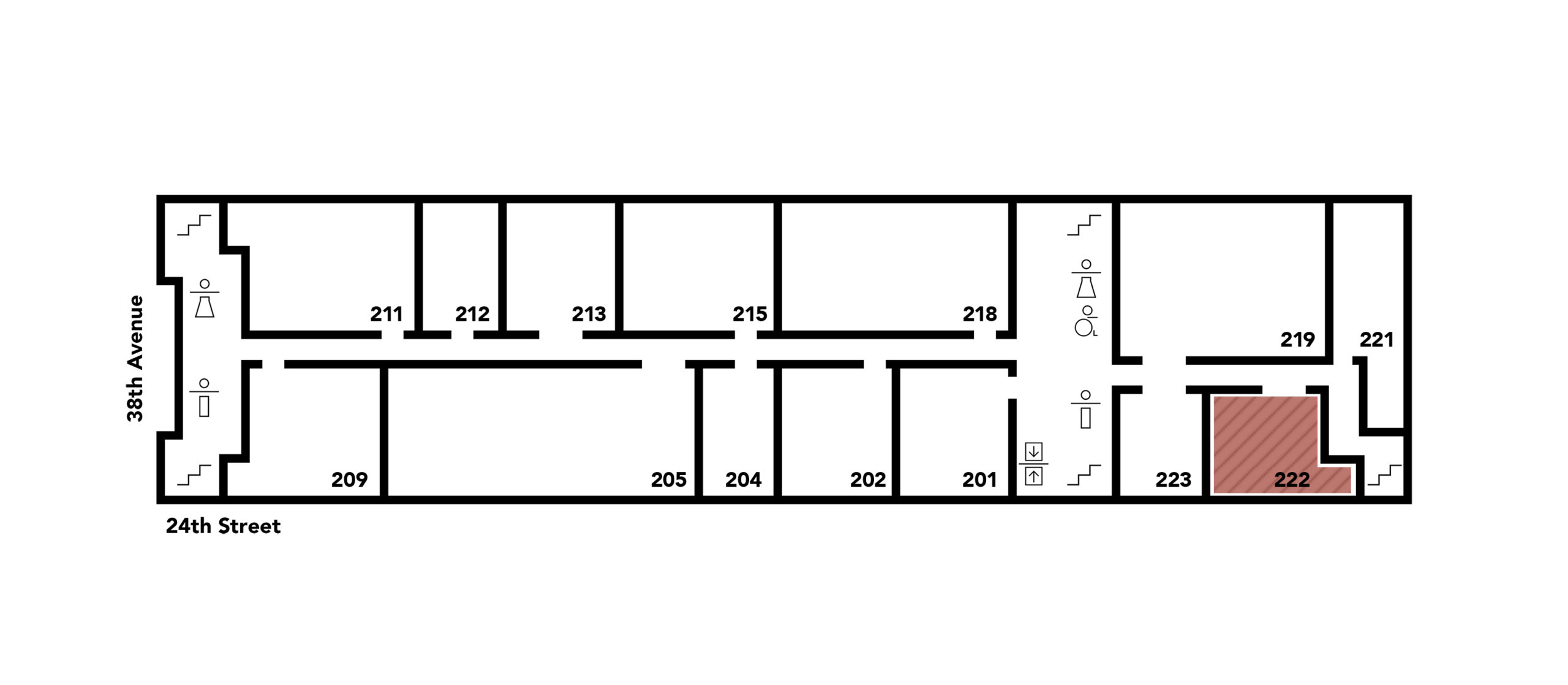
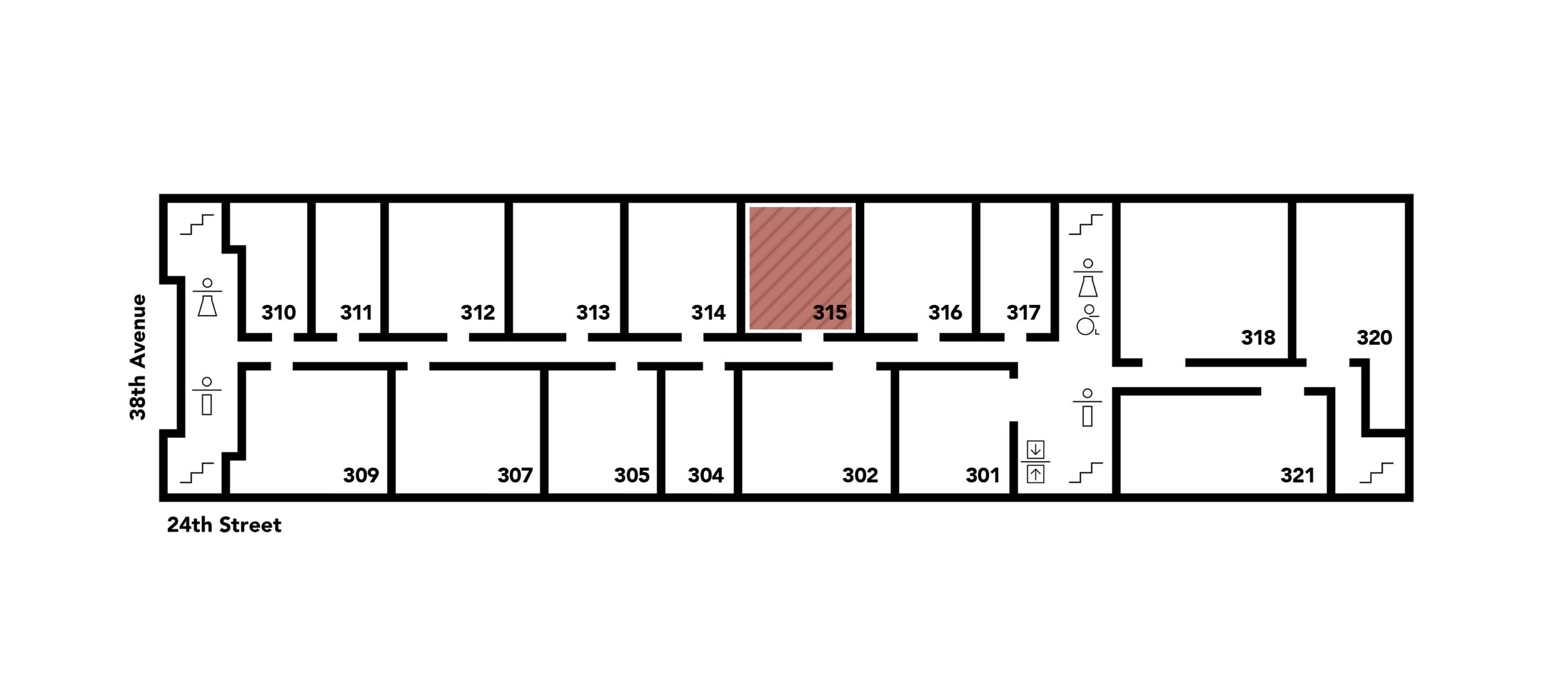

All Floors
All Floors
Floor G
Floor 1
Floor 2
Floor 3
Suite
Type
Sq. Footage
Price
Date Available
Features
Floor Plan
Suite
013
Type
Office Loft
Sq. Footage
5,370 SF
Price
Leased
Available
Leased
Features
13’ High Exposed Ceilings
Access to private garden
Direct Access to 24th Street
Reasonable Divisions Considered
Floor Plan
Suite
131
Type
Office Loft
Sq. Footage
1,545 SF
Price
Leased
Available
Leased
Features
13’ High Exposed Ceilings
Concrete Floors
Open Layout
Great Natural Light
Floor Plan
Suite
201
Type
Office Loft
Sq. Footage
1,022 SF
Price
Leased
Available
Leased
Features
13’ High Exposed Ceilings
Hard Wood Floors
Open Layout
Great Natural Light
Floor Plan
Suite
315
Type
Office Loft
Sq. Footage
1,019 SF
Price
Leased
Available
Leased
Features
13’ High Exposed Ceilings
Top floor unit featuring skylights
Hardwood Floors
Open Layout
Great Natural Light
Floor Plan
There are no availabilities on this floor.
