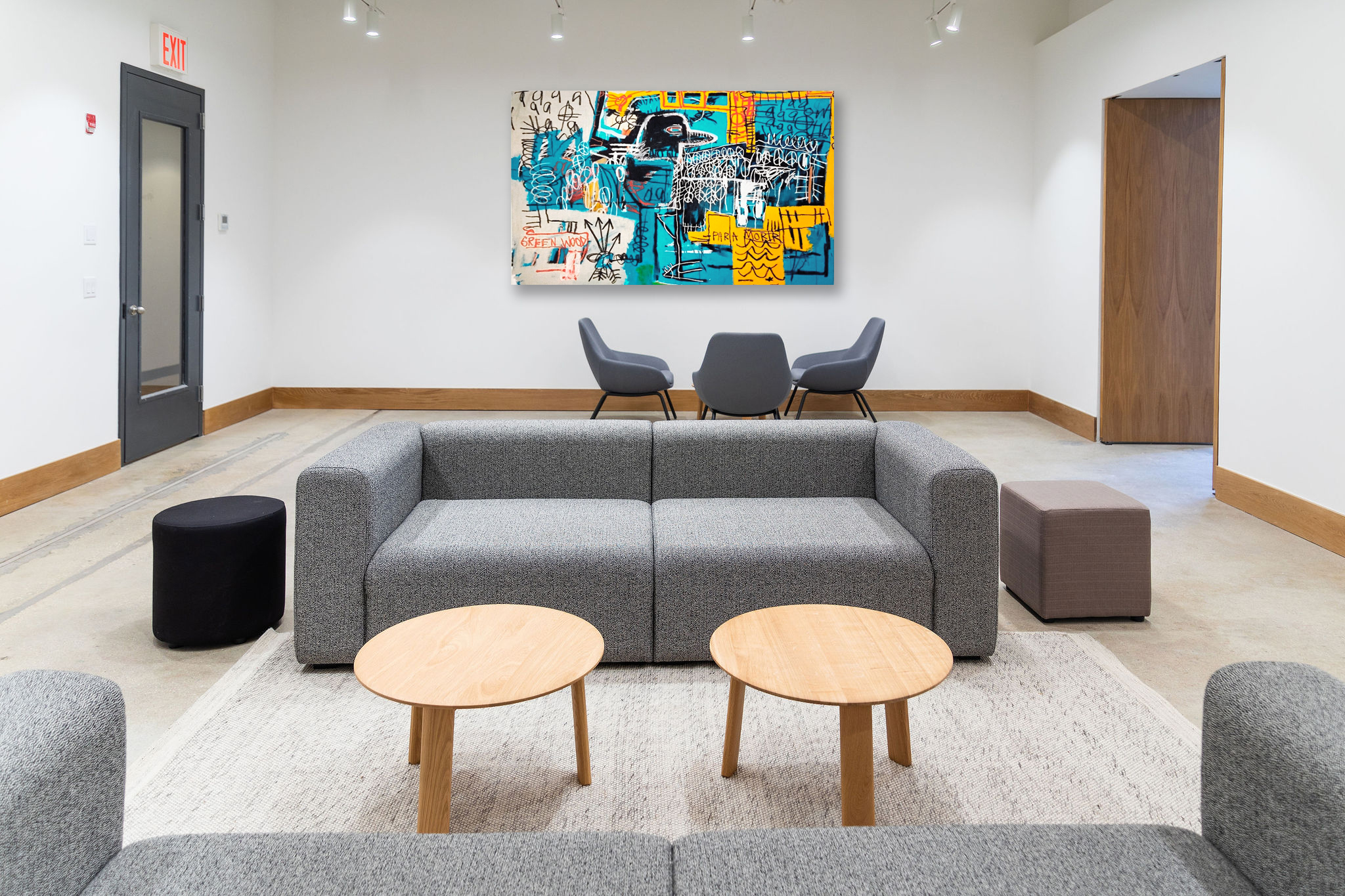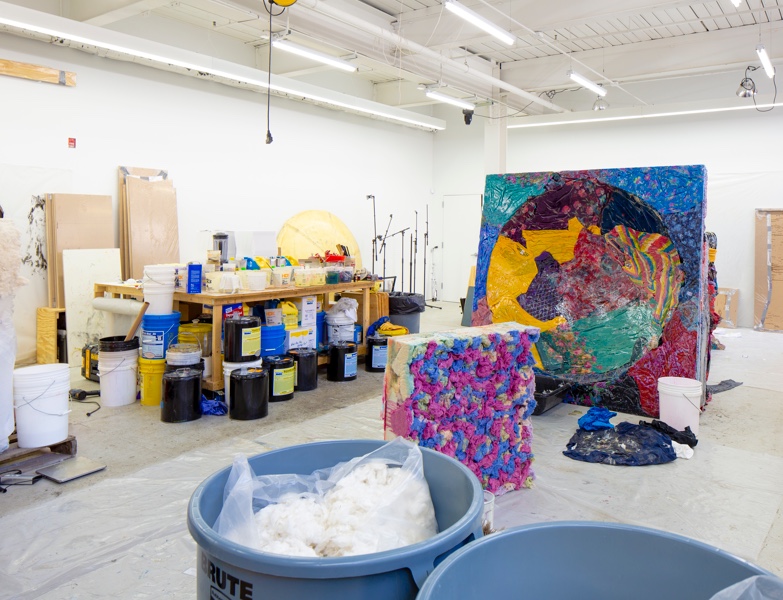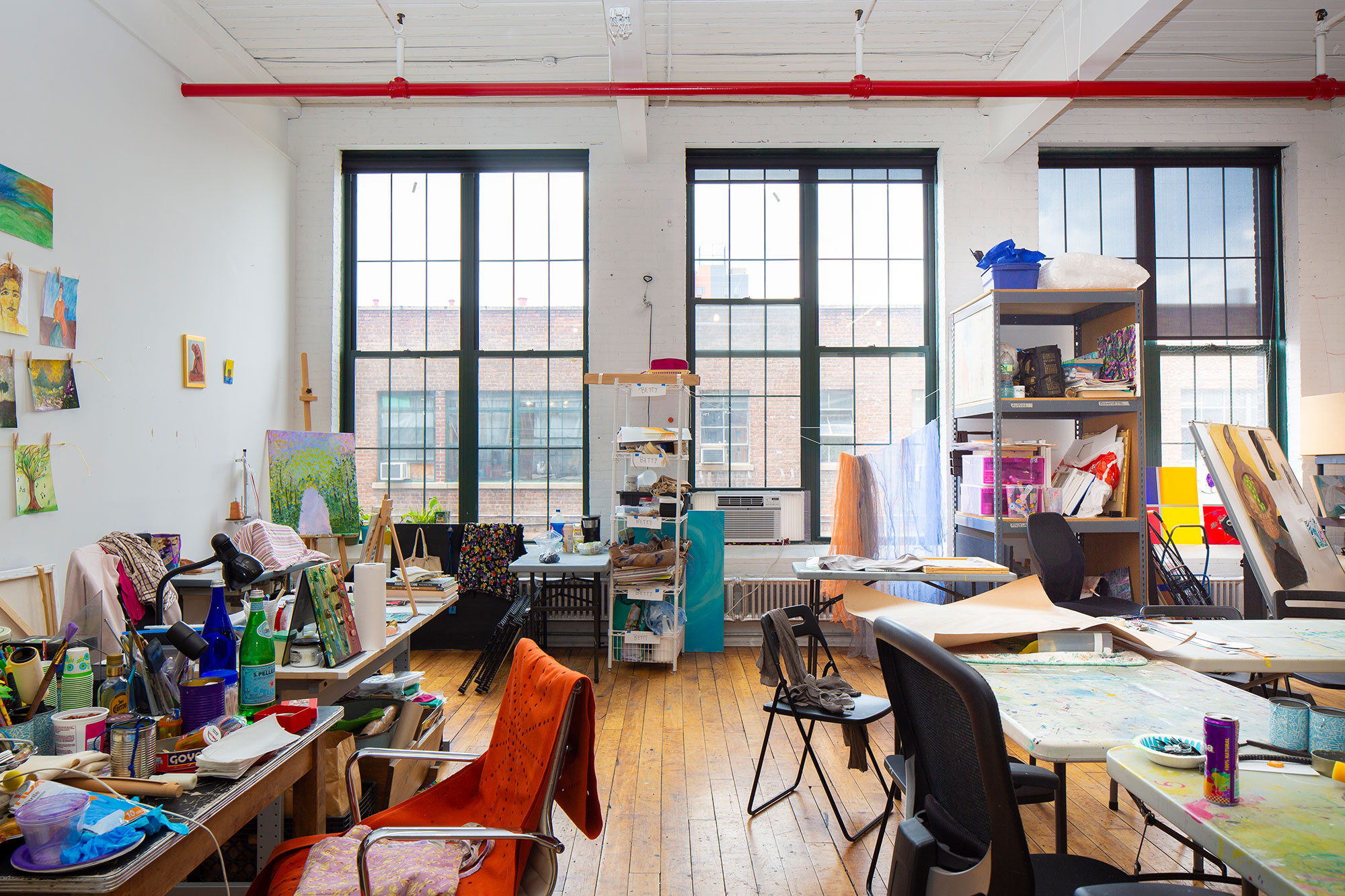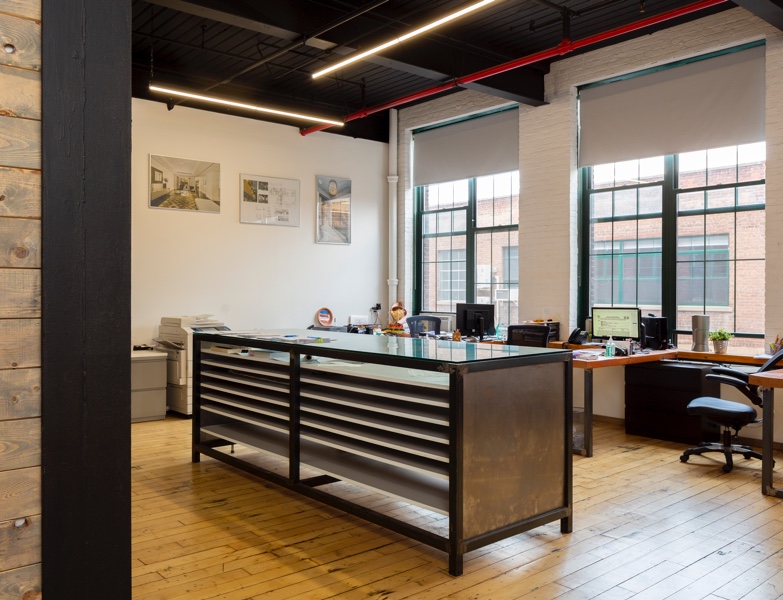The Silks Building was constructed in Long Island City in the early 20th century. For over 40 years, Scalamandre Silks used the building as a principal production facility, supplying textiles to the White House, Hearst Castle, the Metropolitan Museum of Art, and other prestigious homes and institutions. During World War II, the building churned out parachutes and uniforms for the war effort.Now featuring The Lounge! A brand new amenity space for all tenants.
The Building
IntroducingThe Lounge
Located on the first floor (in the previous location of suite 121), The Lounge is a shared amenity space for all tenants. Designed based on tenant feedback, The Lounge features three main areas – the gallery, a communal kitchen, and a conference room. Click to Explore the Lounge


Renovating a historic property
Time Equities Inc. purchased the property in 2004 and renovated it to modern, multi-loft standards, perfect for small offices, studios, and light industrial uses. The building features over 80 individual suites, common corridors, restrooms and a common on-site lounge for tenant use.
Institutionally owned and managed
Designed for small business, The Silks presents an excellent opportunity to lease stylish, commercial loft spaces in Long Island City.


Lease structure
Leases are structured with flexible terms with gross rents.
- Flexible lease terms: 1-5 years
- Flexible use: office, light industrial, studio
- Suite Sizes: 750 – 5,000 SF
- On-site superintendent and porter
Highlights and Building Data
- Building Size: 120,000 SF, 4 stories
- On-site superintendent and porter
- Suite Sizes: 750 – 5,000 SF
- Flexible use: Office, light industrial, studio
- Flexible lease terms: 1-5 years
- High ceilings: 12′ – 14′ clear heights
- Excellent natural light and air in all suites
- Wood floors
- 8′ tall new windows
- Views of the Manhattan skyline from upper floors
- Complimentary brand new amenity room, “The Silks Lounge” includes communal pantry/lunch room, conference room, & lounge/gallery space
- Easily accessible by subway or car
- 30 on-site parking spaces and 24/7 loading dock
- Freight elevator
- On-site trash program/compactor
- HVAC: Radiator heat, AC provided by tenants via window units or split systems